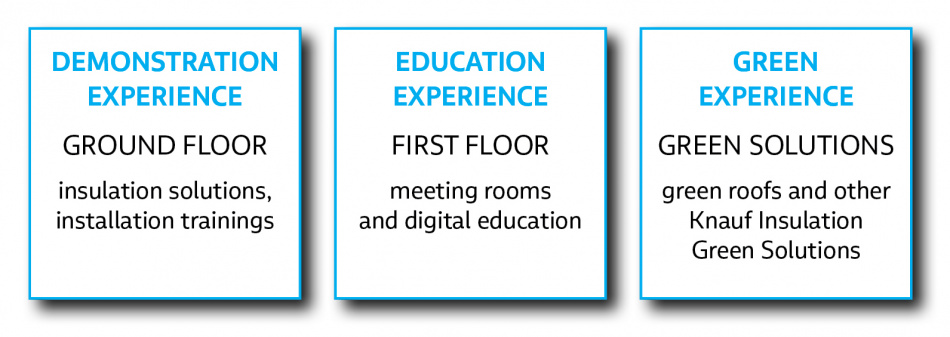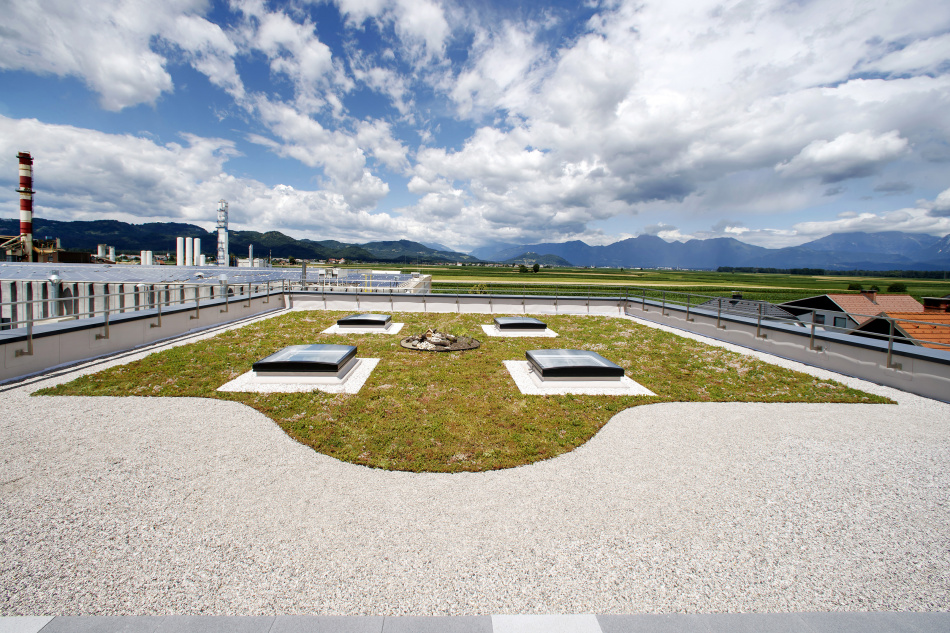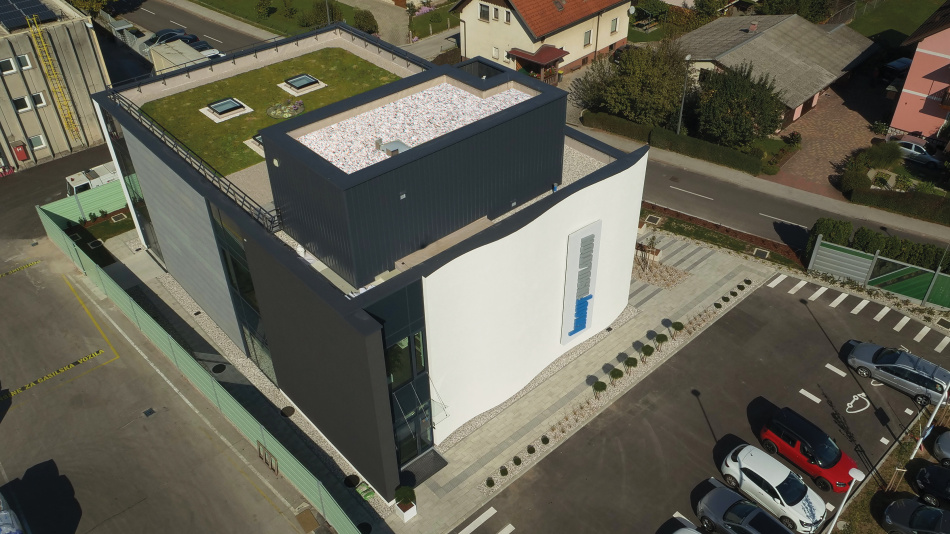About the building
Knauf Insulation Experience Center is a representational demonstration buildingdedicated to the educational, training and business activities of Knauf Insulation d.o.o.
The building planning and design processes were guided by the demonstrational aspects of Knauf Group’s systems, and, foremost, by the principles of sustainable construction.
Sustainable construction was a significant factor in both the shape of the building and its premises, as well as in the selection of applied materials and installations.
In the first place, the Center with its 832 m2 floor area serves as a demonstration and training center for cutting-edge construction and insulation solutions and offers examples of our partners’ good practices in sustainable building.

- The ground floor was named Demonstration Experience; it presents various insulation solutions on specially designed exhibits so as to allow us to offer practical training programs for the interested expert public and service providers.
- The first floor has to do with education and digital experiences in sustainable building, hence the name Education Experience. Training is mainly aimed at various stakeholders, from partner enterprises, architects and retailers to end users.
- Green Experience is situated on the roof of the facility that showcases our Urbanscape® Green Solutions: the green roof, green wall and other green solutions.
Building specifics
When designing the premises, the vertical and horizontal communication within the building and building access we focused on the provision of access for all persons, primarily people with disabilities. We thus designed and built access ramps, external tactile paving, buttons in braille, floor tiles with appropriate light-dark contrasts, two-level railings on both sides of the staircases, etc.
At the same time, the building and installation design, underpinned by the principles of sustainable construction, offers a high level of flexibility for all future potential functional/spatial changes.
The ceiling is coated with fire-safe sound-absorption solutions, which improve the acoustic properties of the premises, while the floor is protected from impact noise with Knauf Insulation rock wool panels.
Energy efficiency
The entire building is characterised by extremely good heat and acoustic insulation, while heat insulation of specific construction sections is about 50% above the statutory requirements, while the building itself has been classified as a near zero-energy building.
Air quality in the building
As a result of strict supervision and the selection of sustainable and environment-friendly construction materials, primarily mineral insulation and coatings of Knauf Insulation, Knauf and Knauf AMF, we have created a safe and pleasant internal environment, which has been further confirmed by the extremely strict inside measurements of organic vaporous substances and formaldehydes, which revealed the lowest possible emission levels.
Structure
The load-bearing structure of the building is made of reinforced concrete, while parts of it consist of precast reinforced concrete components (which are produced at the factory, and then transported to and assembled at the construction site): precast reinforced concrete pillars, precast reinforced concrete beams, covered by precast hollow core slabs (HCS). The load-bearing structure resistance is R30.
For demonstration purposes, the external layer of the building consists of two different types of facades and two different types of flat roofs.
Roof
The larger roof was constructed as a flat roof with minimum slope (up to 2%). Part of the roof has been arranged into an extensive green roof, while the rest of the roof is covered by tiles. For greening above the hydro-insulation membrane, we applied the Urbanscape® Green Roof system, which is characterised by extremely low weight, high rainwater accumulation capacity, and extremely low maintenance requirements.
The roof is equipped with four curved glass flat roof windows (Velux) with thermal insulation double layer glass (--73QV) with laminated internal and reinforced external glass.

Facades
The front facade of the building is ventilated, while its curved external surface consists of Aquapanel facade systems. The western facade is partially constructed as a contact facade made of Knauf Insulation rock wool and very dark tone Knauf final layer coating, and as a partially ventilated facade made from Knauf Insulation rock wool and Heraklith mineralised wood fibre boards.

The northern facade is constructed as a classic rock wool contact facade covered with white Knauf coating. The eastern facade consists partially of Trimo facade heat insulation vertical sandwich panels, filled with Knauf Insulation mineral wool, and partially of a white classic contact facade. The facade on the second floor has been constructed as ventilated rock wool facade, covered by dark grey sheet metal. The facades are separated by glass surfaces, implemented over the entire height of the building.
"No other building in the country comes close to the standards of the Knauf Insulation Experience Center. I think it has been an amazing educational experience for everyone involved, because the scope has been so wide and the attention to detail has been so demanding.”
Primož Bernard
Technical support for the center’s construction, Knauf Insulation